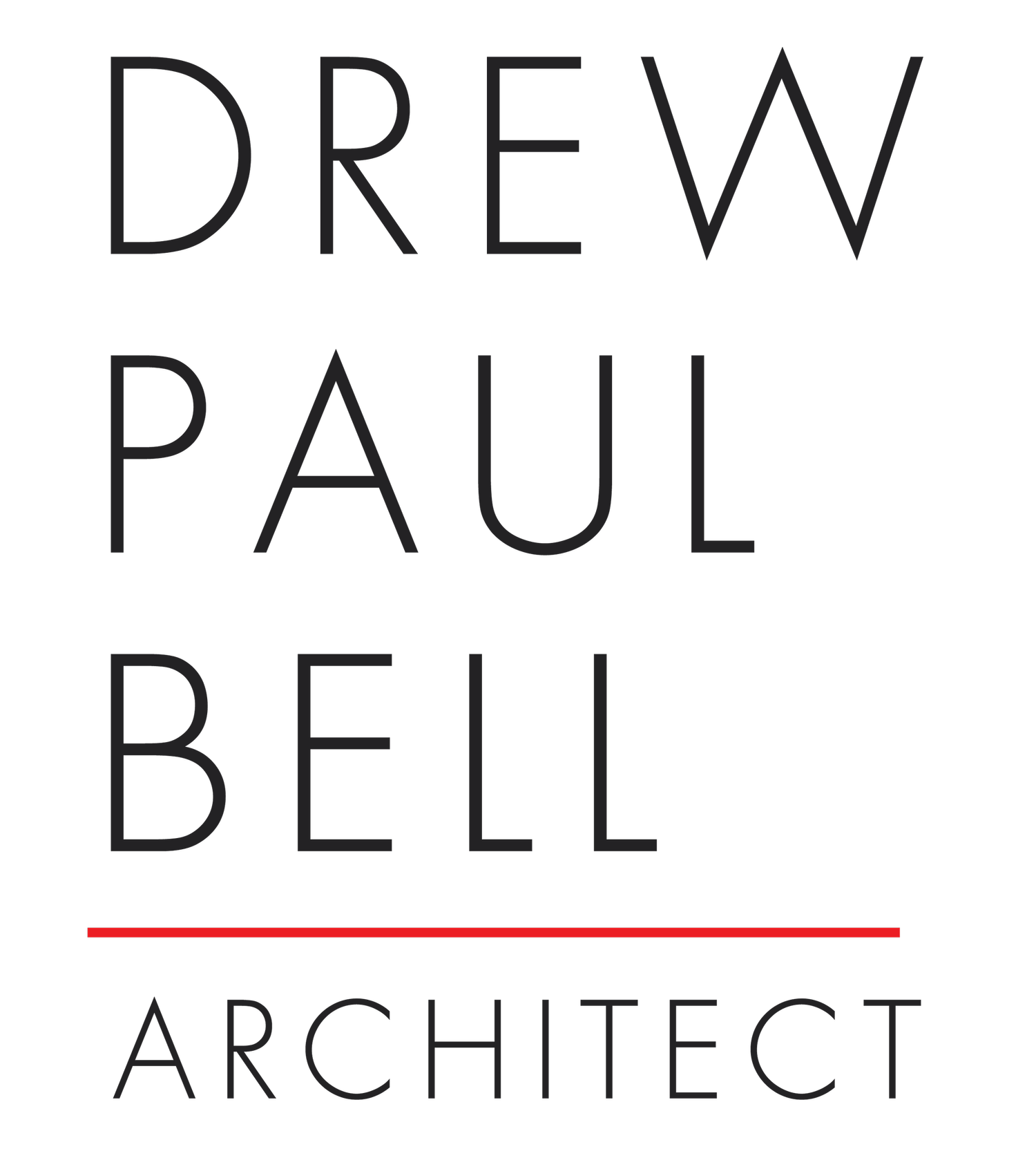Inchyra House
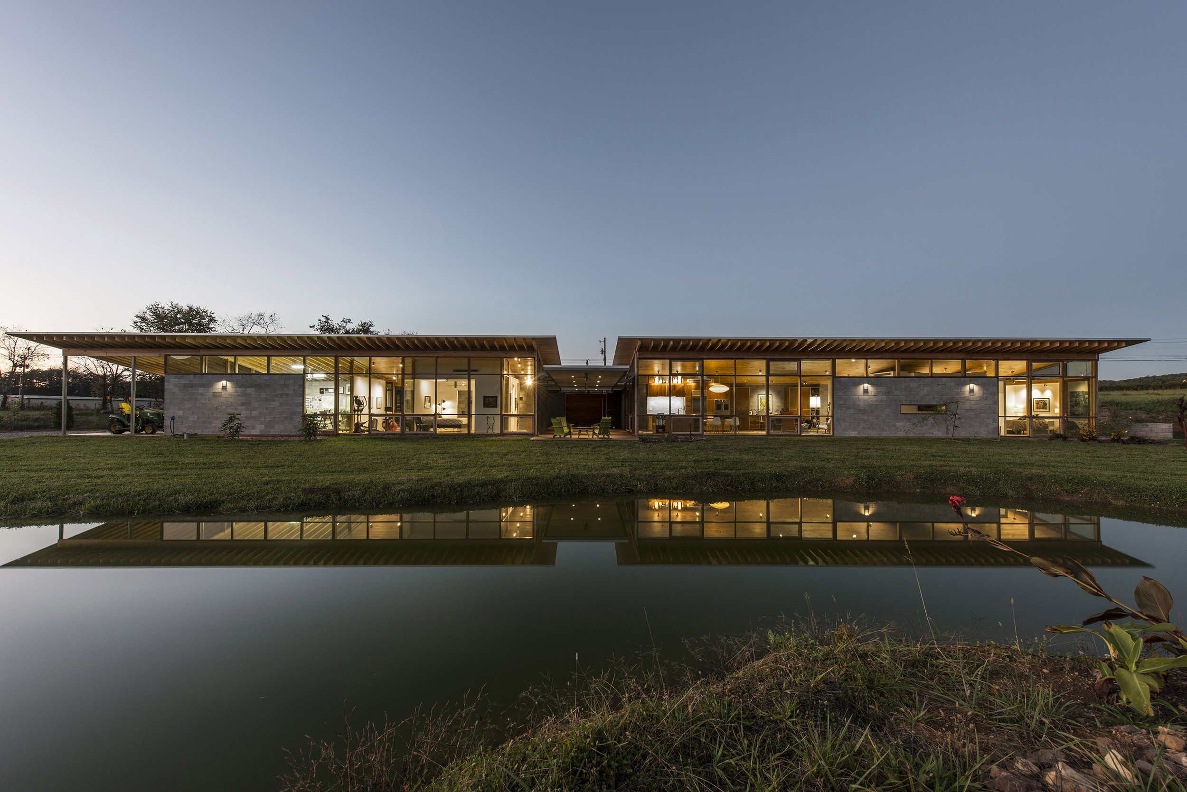


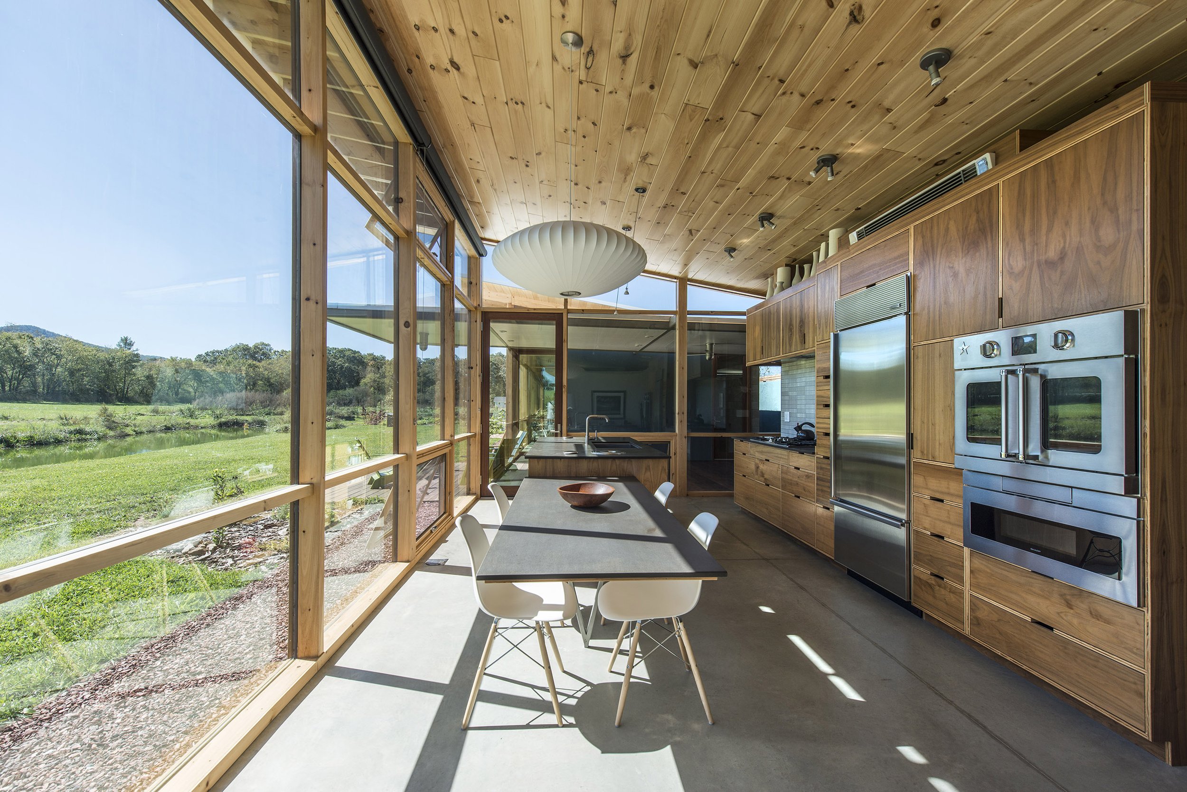

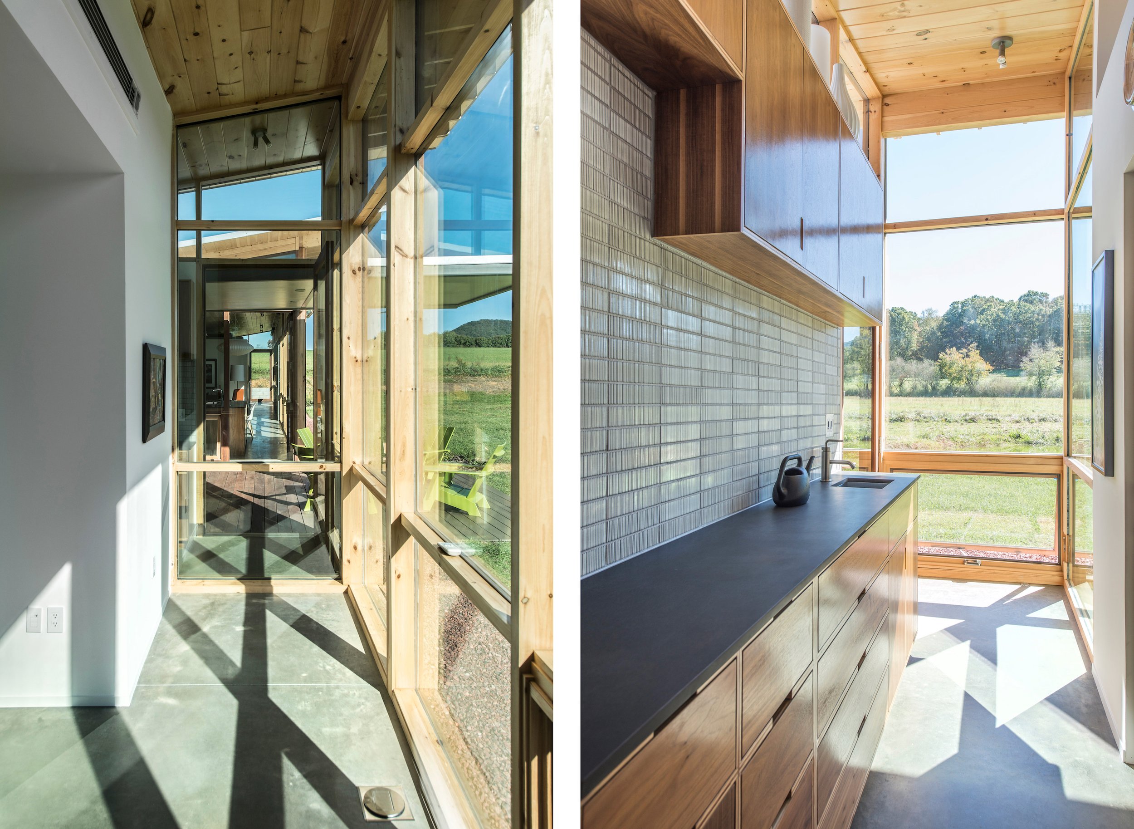

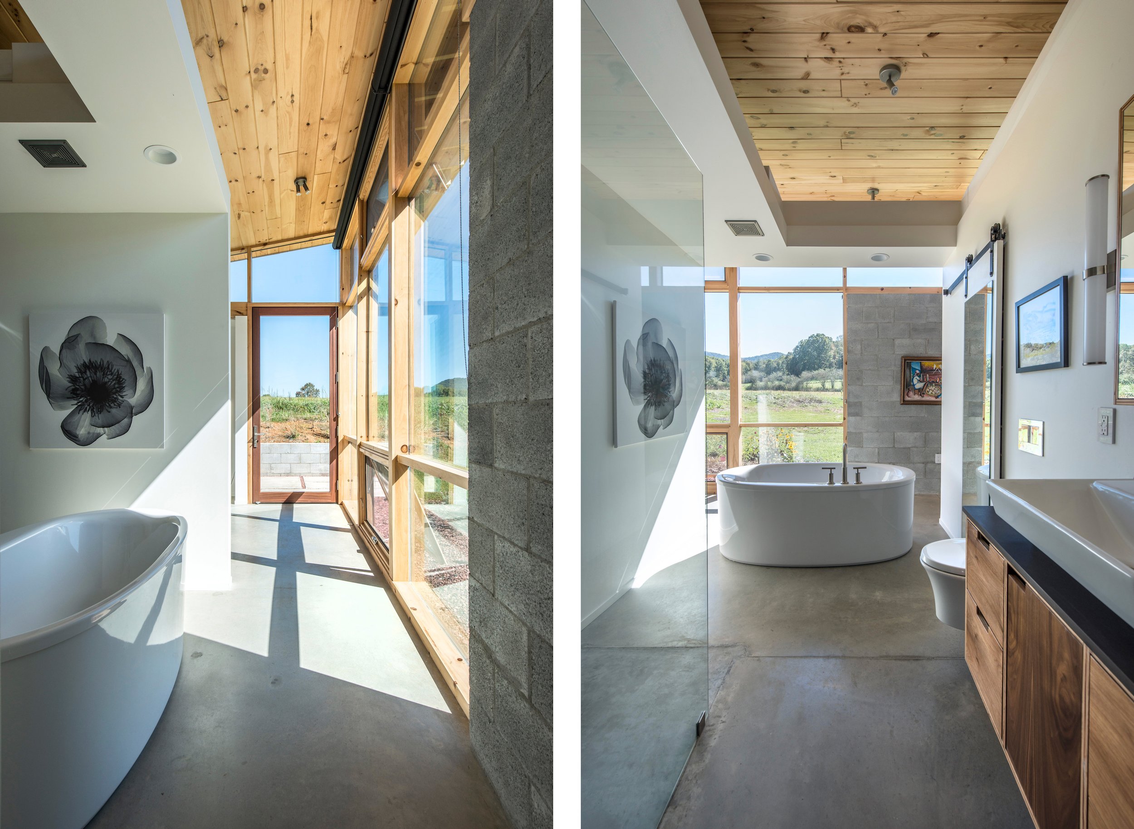

The Inchyra House is designed to combine the tenets of southern vernacular architecture with modern minimalist detailing. Located in the Blue Ridge Mountains of North Georgia, the south-facing window system provides unobstructed views of the serene natural environment. The window system is meticulously detailed custom site-built and insulated to create remarkably slender mullions and maximize daylight openings so that the architecture doesn’t compete with the natural scenery. The pitched roof not only provides an elegant roof line for the minimalist home, but is also designed with eaves extending outwards to protect from the high-angled summer sun, while allowing the low-angled winter sun to warm the interior spaces.
While the south facade is open towards the rear of the property and the mountains beyond, the north facade provides privacy where it is needed. The north facade, which faces the front of the property, is constructed of concrete masonry units as a primary material, and provides protection from intrusion (both visual and sound) from the nearby state road. The CMU blocks and strategically located windows provide a sense of scale to the otherwise monolithic wall. These subtle design decisions allow the home to feel welcoming to the homeowners and visitors while not overly-inviting toward the busy state road.
Visitors pass through a custom-built pivot door into a dogtrot. The dogtrot here is a contemporary interpretation of a classic motif of southern vernacular architecture. Used in hot-humid environment of the American South, it provide cross-ventilation for homes while also separating functions of the house and maximizing building surface areas and therefore, the dissipation of heat from the interior spaces. (True to its name, the owners’ dog enjoys his days relaxing in the dog trot with views of the surroundings.)
The two wings of the house separate the main living spaces from the guest wing which includes a mudroom, gym, workshop, and guest suite. The main living wing houses the kitchen, dining living, office, and master suite.
The plan of the house takes cues from another southern vernacular motif, the shotgun house, in which occupants pass through the house from room to room in sequential order rather than the use of hallways for circulation. Here the shotgun concept is modernized with the open plan concept. The plan is organized around two primary axises for circulation.
The simple material palette intentionally emphasizes simple prosaic materials: natural finish wood ceilings, wood columns, large glass openings, and concrete floors and walls.
The connection to nature was paramount for the Inchyra house. Its orientation with the sun, use of cross ventilation, visual openness to the site, and its materials were all designed to respect the natural environment and allow the clients to feel connected to this beautiful landscape.
